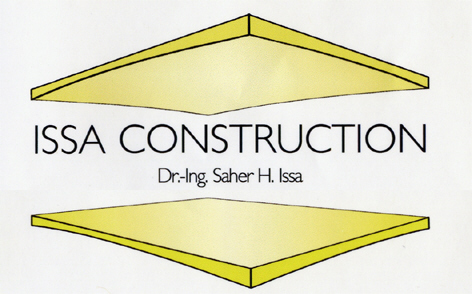ISSA CONSTRUCTION

INNOVATIVES BAUEN
Dr.-Ing. Saher H. Issa

|
ISSA CONSTRUCTION
INNOVATIVES BAUEN Dr.-Ing. Saher H. Issa
|
|
New Slab supporting system made from Ferro concrete according the principles of the ISSAFormation and developmentBy this new method it is possible to build cost-effective parking garages made totally from Ferro concrete which could be adapted individually to difficult real estates. The slabs have on the top a slight decline and down double-sided they are curved. By the beam-free construction lower height between floors could be realised which have a comfortable space atmosphere with no refraction, no dust catcher and improved maintenance ability. Furthermore no corrosion protection is necessary and additionally the fire protection classification F90 is fulfilled. By the combination of the shell theory and the slab theory a new flexible, time and cost saving slab supporting system arose. This system attains large wingspan which minimizes the number of pillars. Geometrical Attribute The Issa slab appears in its bottom view as double curved spherical shape, a so called spacial bearing structure. The top view shows a platy slab thus as a plane bearing structure. By the scientifically combination of the slab theory and the shell theory it was possible to develop an economical and flexible Ferro concrete slab supporting system whereby as well large wingspan could be implemented. This offers the advantage that the bulk of the columns are not necessary with a gain in overview and flexibility. History During his civil engineering studies in Moscow Dr. Issa got already in touch with concrete shells. He built 1966 the first shell construction from quadratic pre-cast segments. The next intermediate step was the realisation of a pillar free shopping hall made from Ferro concrete. On a base area of 18,0 x 24,0 m a shell construction was built of only one pre-cast segment. The rand elements were made from cast-in-place concrete. The size of the pre-cast segments were 0,66 x 9,00 m with a gage of only 12 cm. Dr. Issa
conducted several projects primarily residential premises and commercial
buildings Dr. Issa in which the masterstroke was the construction of a stift-
and summer free commercial building with a span of 15 x 15 m. Roofing of a courtyard, wingspan 15,0 x 15,0 Bottom view pre-cast segment Press review (German newspspers and magazines)
|
|
|